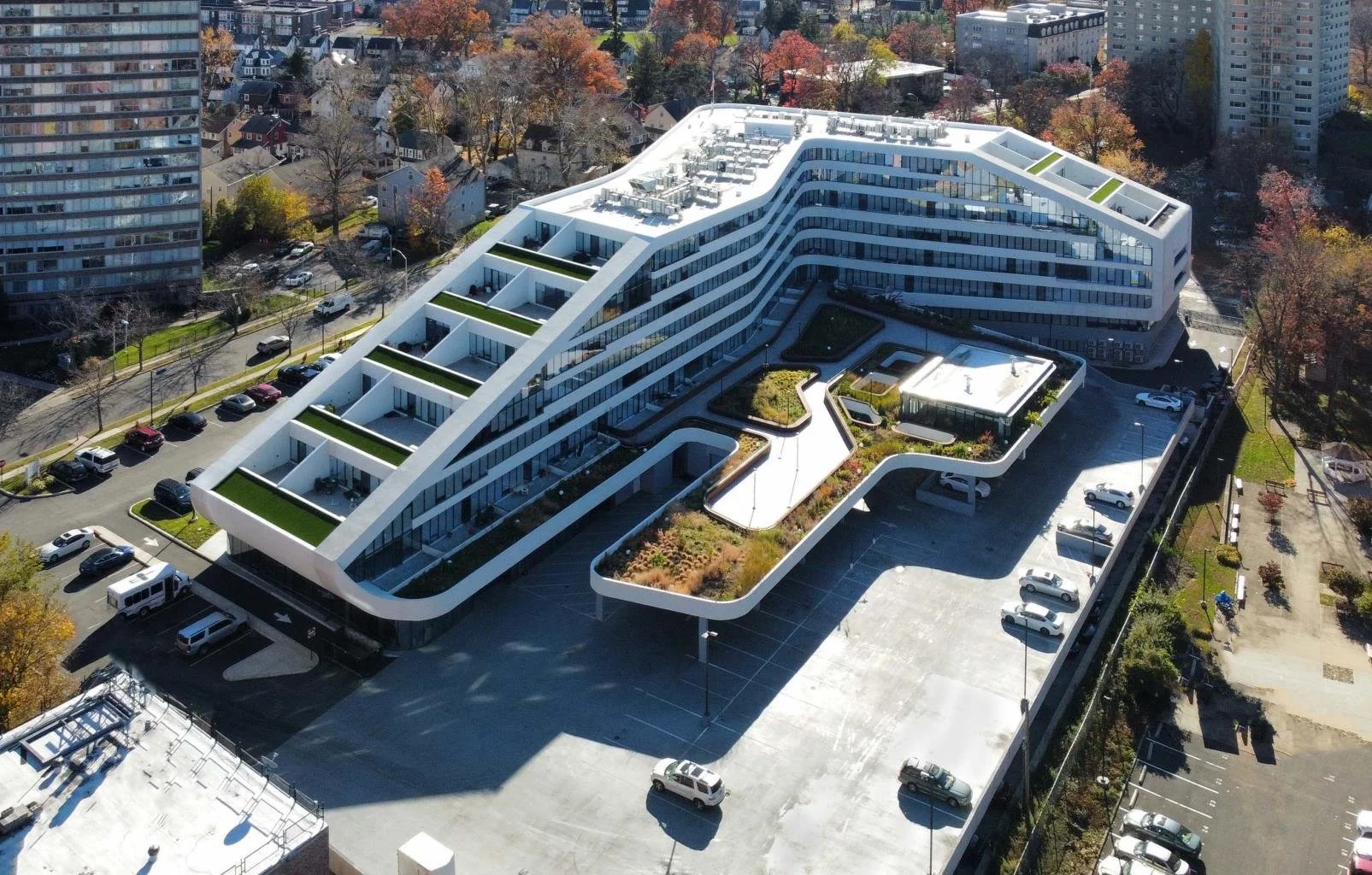
Lotus 315 Residential
East Orange, NJ
Lotus 315 Apartments is a 225,000-sf mixed-use residential development in East Orange, New Jersey, featuring 30,000 sf of commercial space and 168 uniquely designed apartments. The L-shaped building connects two street fronts with a seamless linear form and curved corner. Its tiered design creates continuous terraces on each level, culminating in a 20,000-sf communal roof deck for residents to gather and relax. Supermass Studio designed the communal roof deck, streetscape, and entry park, enhancing the project’s sense of community and urban connection.




